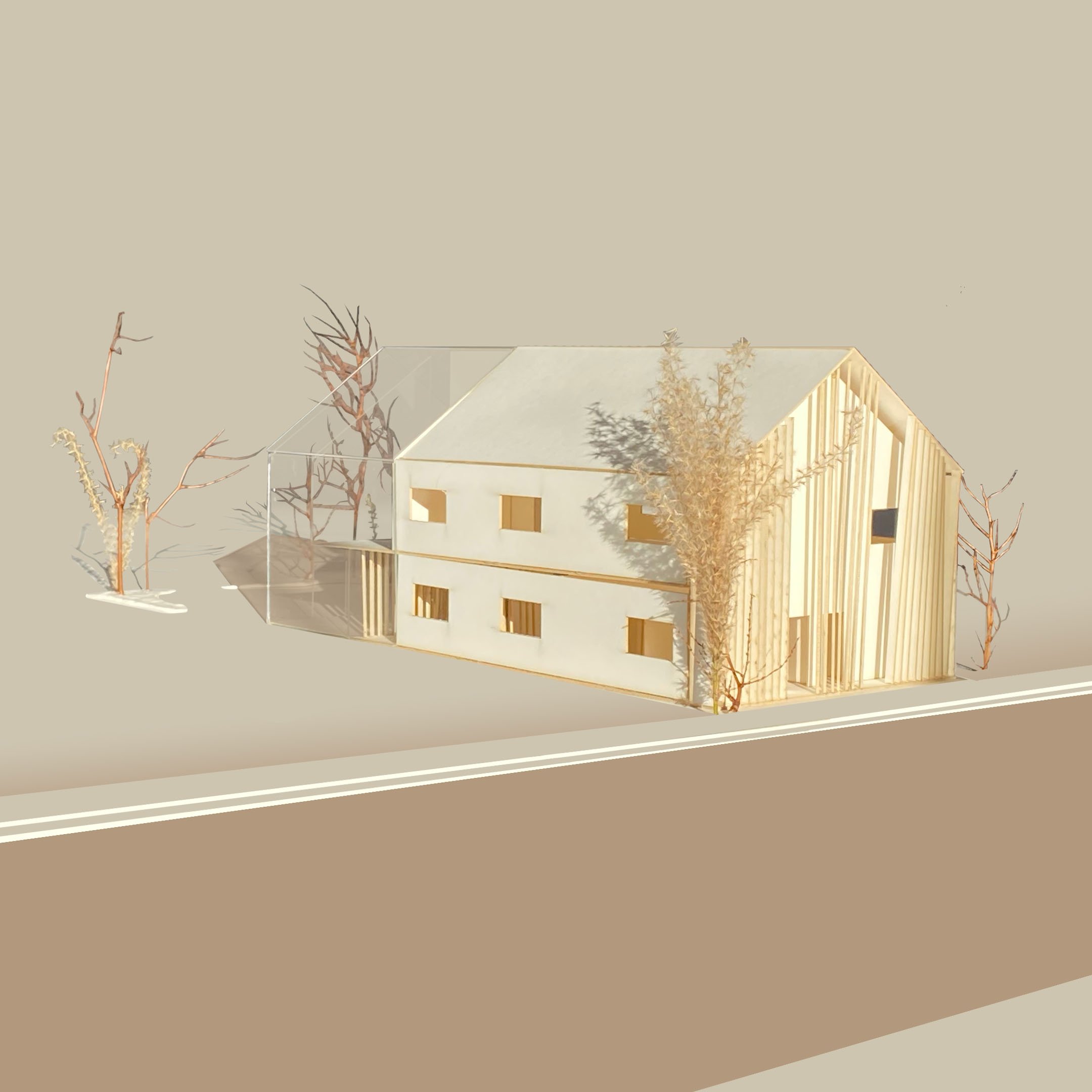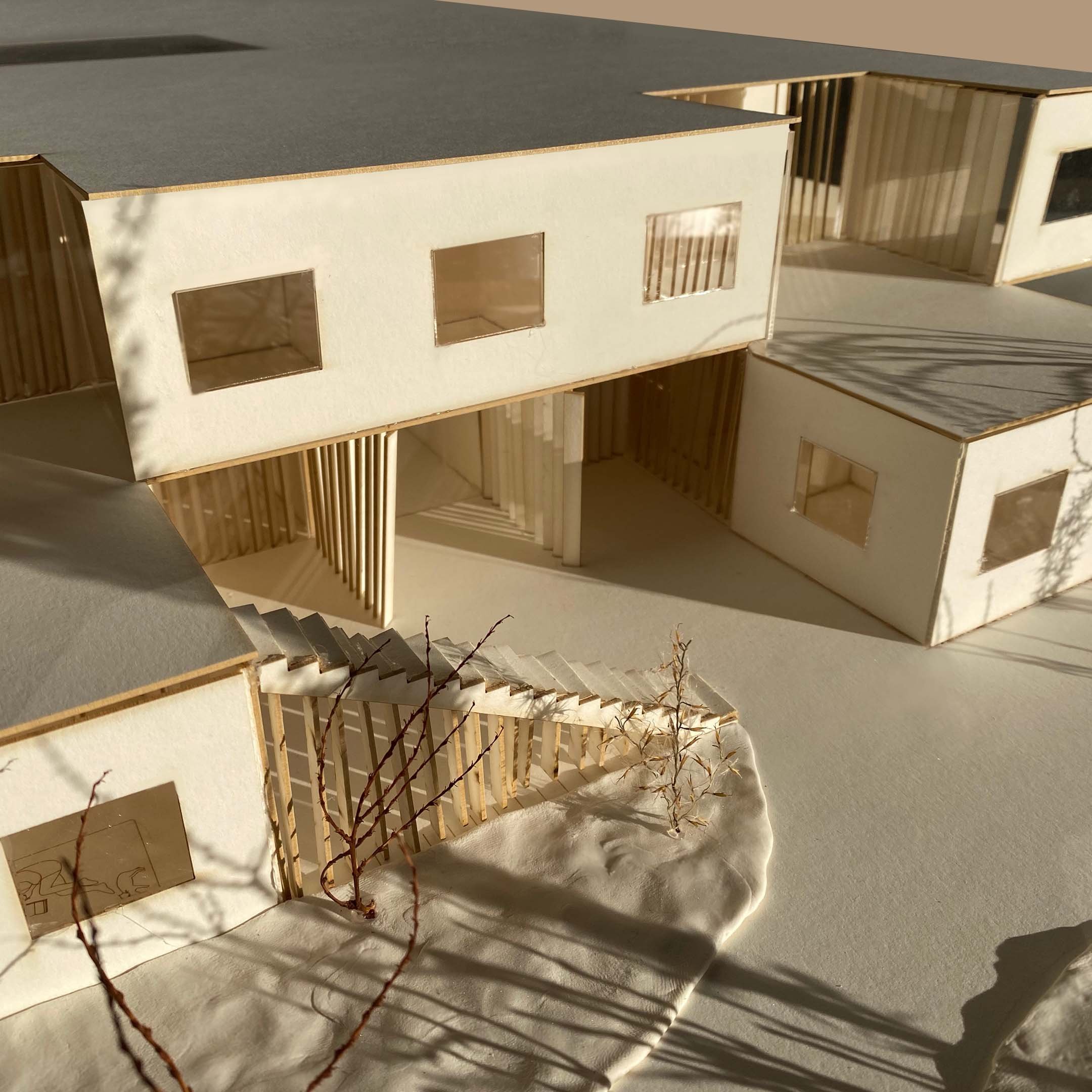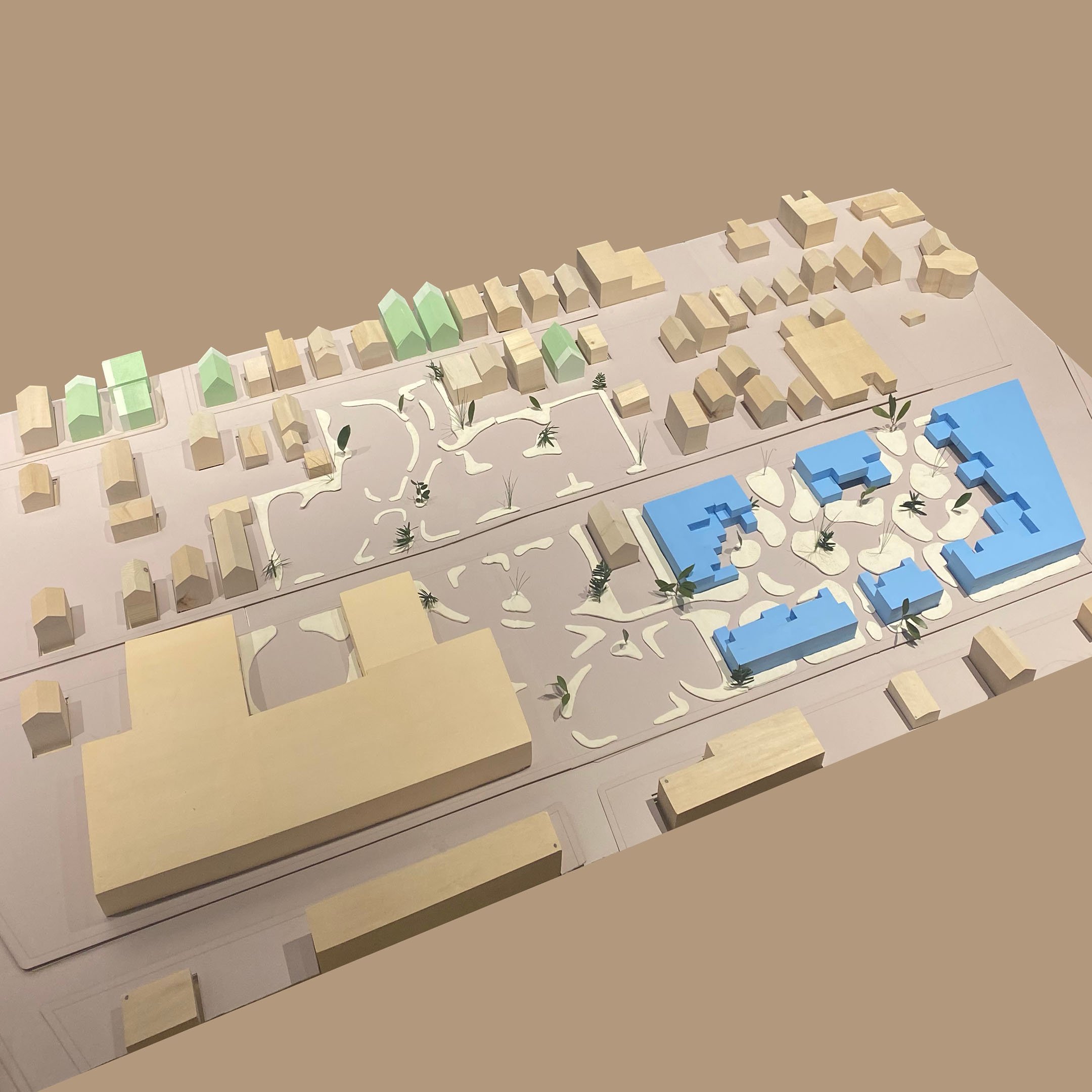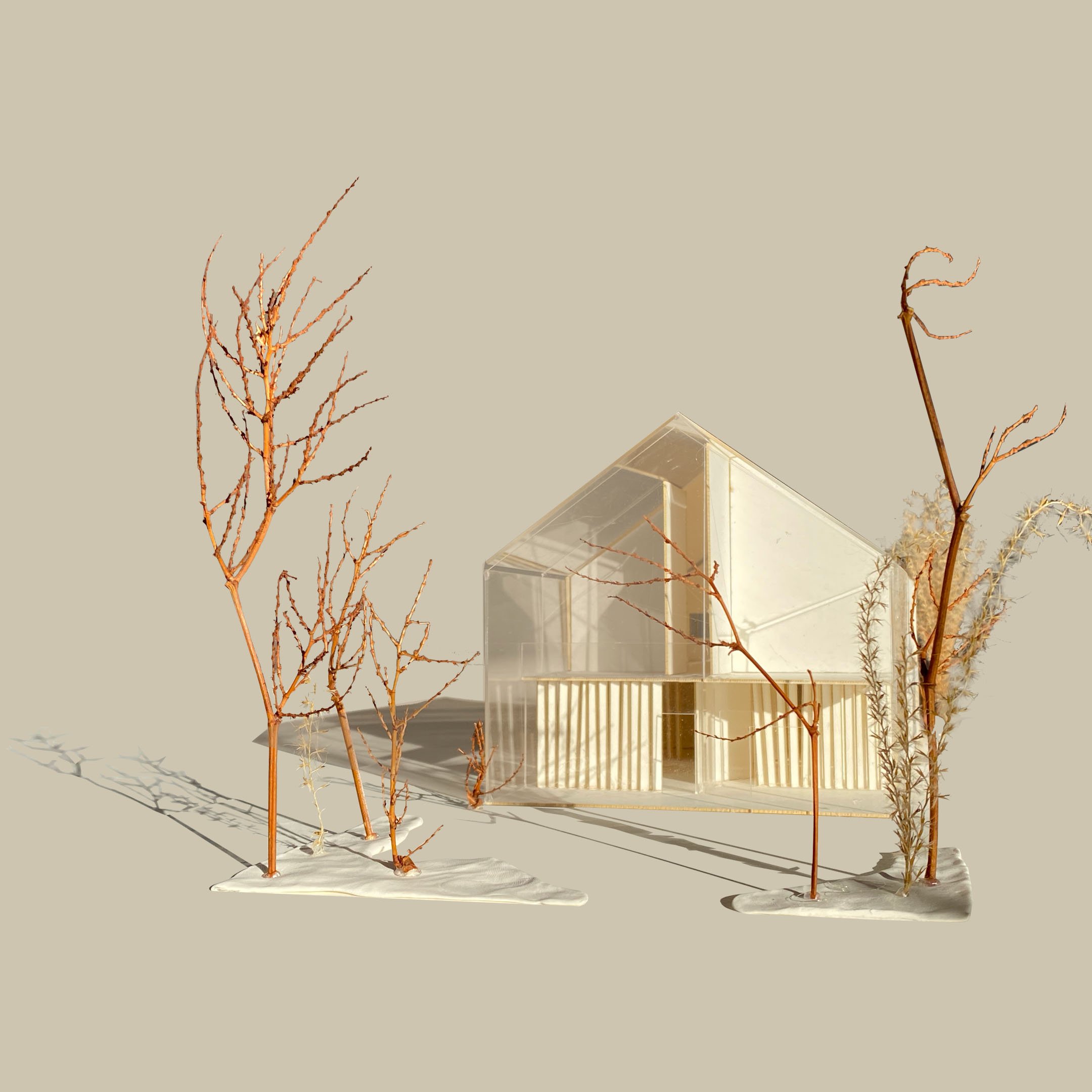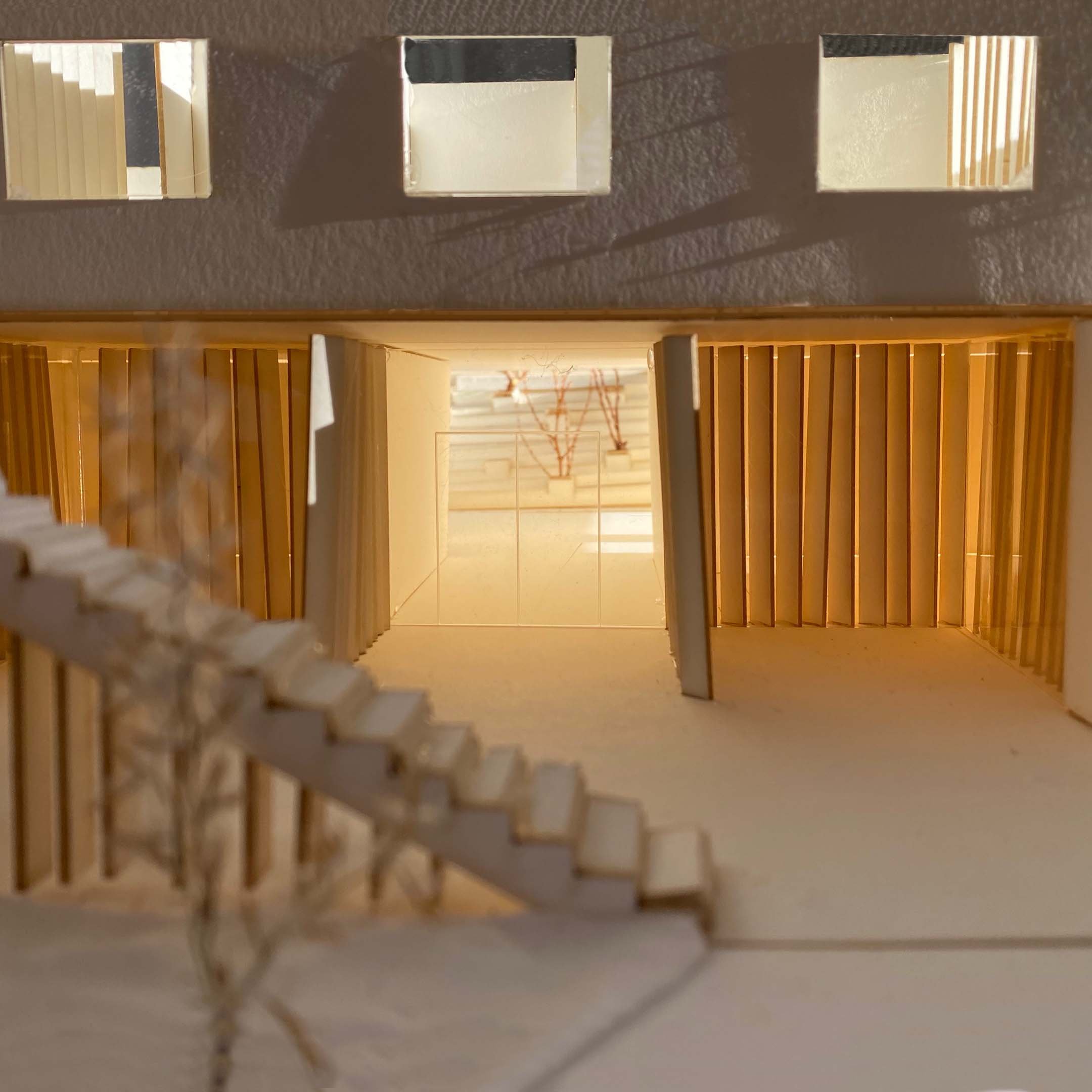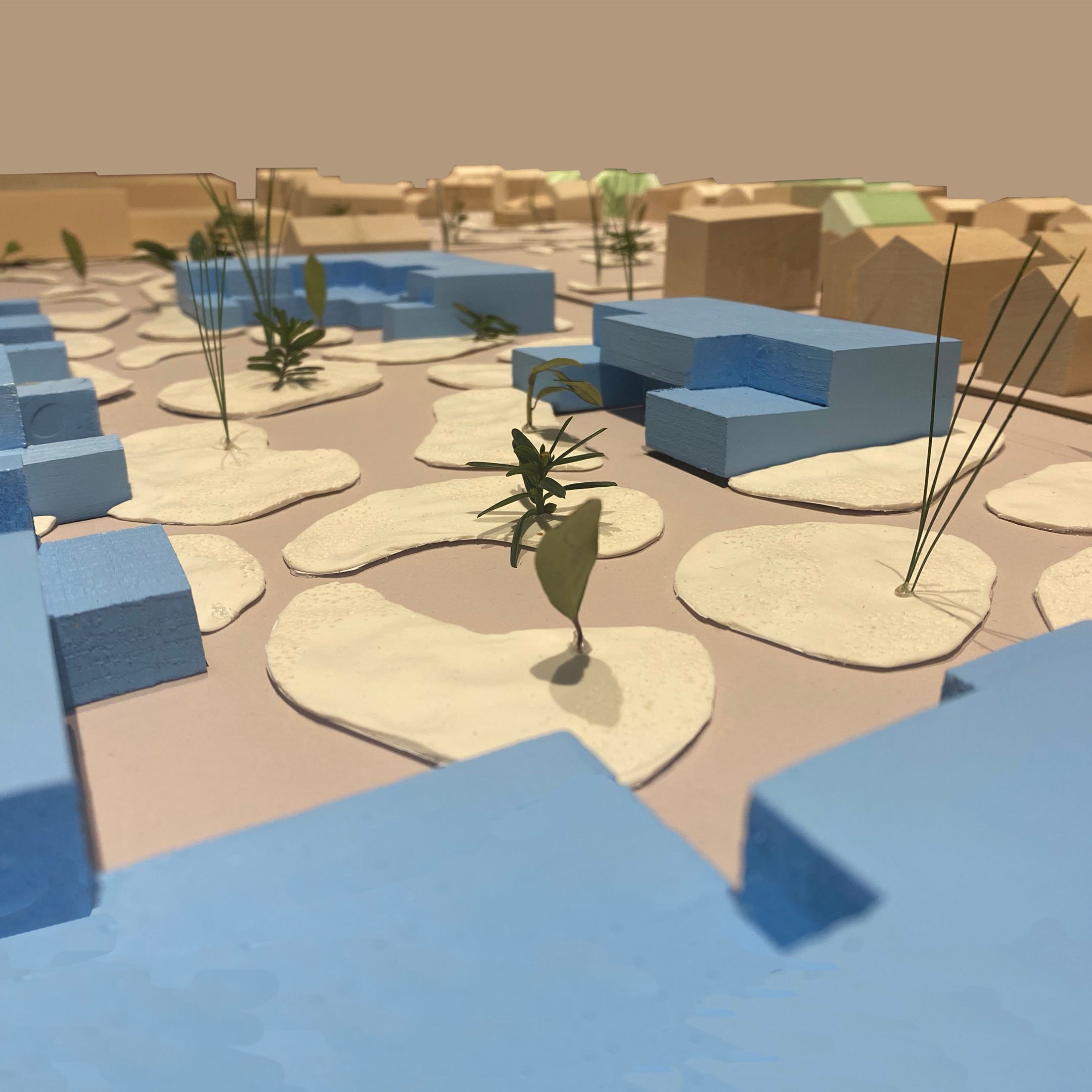TRANSITIONS
Rethinking Healthy Landscapes & Supporting Underrepresented Communities
This project focuses on the creation of systemic support for excluded populations such as people experiencing homelessness and housing instability. This community has been neglected and overlooked by systems created via industrialization, capitalism, and colonization. The proposed housing redefines the notion of a healthy city by creating access to housing, fresh food, and general wellness. This framework interrogates the intersection between access to varying need-based housing types and important community resources.
This model, made right before this project, provides information regarding health in the West End. It interrogates the rise of systemic health conditions in direct response to industrialization, disregard of nature, and racial demographics of the West end throughout the past 4 centuries. Current residents in the West end suffer from health conditions directly related to air quality, lack of access to fresh food, and the post-industrial paved landscape.
In this analysis map, I found that the West End neighborhood of Providence, RI is a “resource desert”. There is no access to fresh produce, very little accessible green space, no health resources, and neglected infrastructure deeming pedestrian travel options unsafe. Residents, both housed ad houseless, are unsupported.
As a result of in-depth research, this set of goals was created. Transitions was to create a variety of living spaces, all protecting resident and environmental health, safety, and longevity.
This GIF illustrates our intervention strategy, beginning with movement analysis, placing housing on vacant lots, and filling these structures with necessary resources. Buildings are then connected with public green space, north-to-west roads are closed, and east-to-west roads become one-way with a bike lane.
This series of collages was created as inspiration for the proposal. Acting as the genesis of the design process, this exercise ensured the ethos of the project was not forgotten throughout the design development. The images encapsulate the essence of co-living, indoor/outdoor connection, and separation between private and public.
The shelter which is on the second floor of the existing factory building, provides immediate support for people experiencing homelessness. The building also acts as a resource “hub”, housing many of the community resources on the first floor. Transitional housing is centered around a community garden which is accessible by all residents. Every unit in this complex has access to a large terrace which opens up to the garden. Permanent housing, which is on the north end of the plan, is intentionally more isolated from the rest of the development. This is to match the urban fabric of the neighborhood and defy the “othering” many homeless people experience in traditional homeless shelter complexes.
The diagram and GIF below depict the fin taxonomy used throughout this project. Across scales and sizes, fins are used as sun shading, blurring the boundaries between public and private, establishing enclosure, and creating occupiable space. Fins became the architectural backbone of the project throughout the drafting process.
