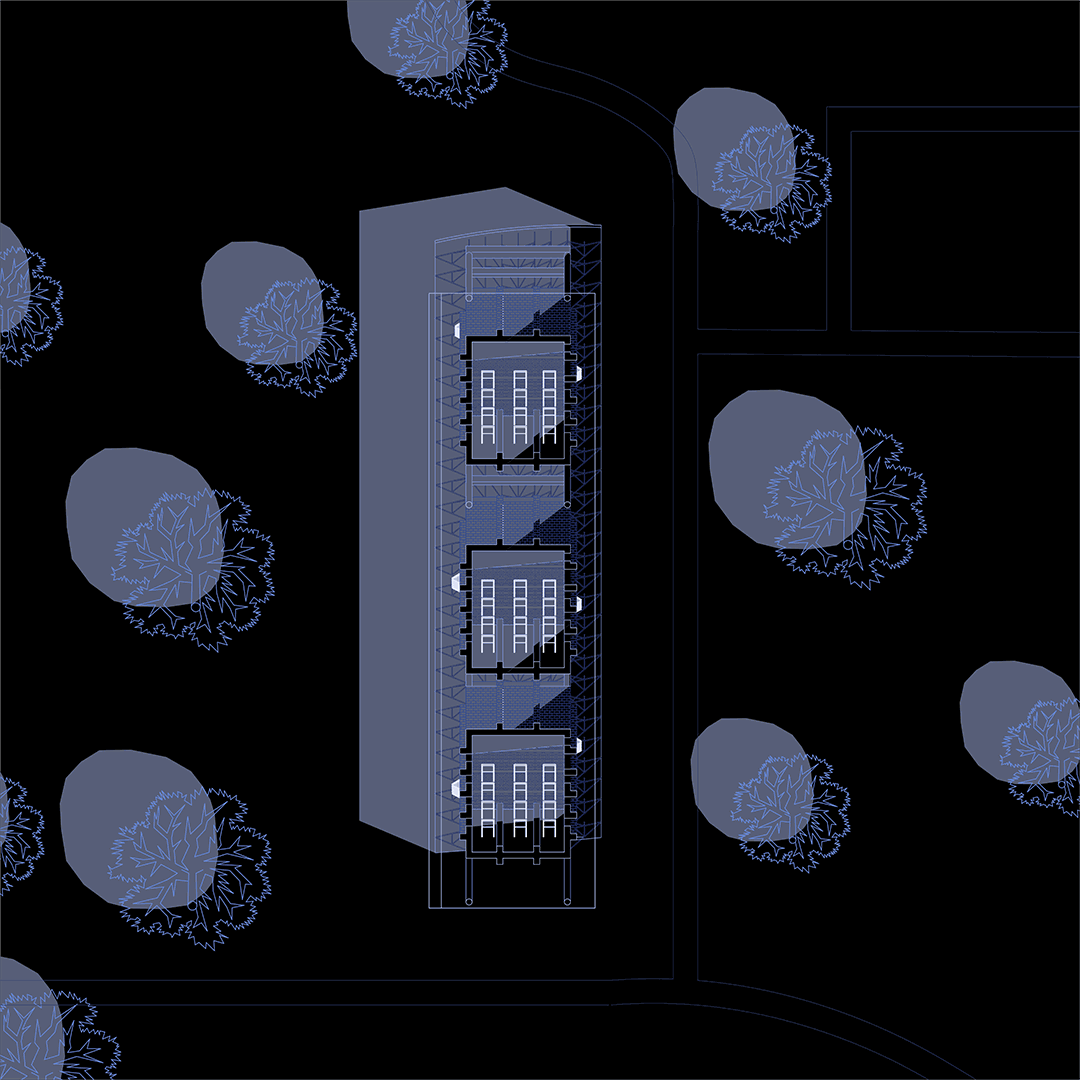ARCHITECTURAL ANALYSIS
Using modeling knowledge gained from the Architectural Projections course, Ben moved onto Architectural Analysis, studying Francis Kéré’s Gando Primary School in his village in Gando, Burkina Faso, Africa. After seemingly endless discussion surrounding Laugier’s The Primitive Hut and the meaning of modernism in architecture, Ben analyzed and modeled Kéré’s school down to each brick through the lens of Gottfried Semper’s The Four Elements of Architecture. The four elements include Hearth, Enclosure, Ground, and Roof, which according to Semper, are evident in all architecture, ranging from The Primitive Hut to more modern examples. Ben rethought the categorization of all architecture and what architecture is itself. How do certain architectural elements fit into more than one category? Can entourage or occupants of the space be categorized within architecture? What do these four categories mean?
(Left) Illustration of Semper’s Four Elements of Architecture
(Right) Image of Kéré’s Gando Primary School and local students
Starting with various pictures of the school, Ben began to break down the building’s elements into the four categories Semper created. Kéré walked 7 miles every day to go to school in the neighboring village and didn’t want other kids to struggle like he did to get educated. He studied architecture in Germany and went back to his village to build his first project: a school using traditional, but modernized, building techniques. Kéré employed locals to construct the building and taught them how to modernize their traditional building techniques. For example, instead of laying mud and clay on wood frames to create walls, Kéré taught locals how to create mud bricks that harden in the african heat during the day. Because of the community orientation and the backstory of Kéré’s project, Ben decided it is the educators, the students, and even the surrounding landscape, that becomes the hearth of the project.
Through further research into the community where Kéré was raised, Ben found indigo-dyed textiles made by the local indigenous communities. These textiles inspired Ben’s color palette in his representation.
This GIF redefines semper’s meaning of “Hearth” through a mapping of shade around the school throughout the day. Ben argues that hearth doesn’t exist just as school material within the interior, but also as spaces for the community to convene and the community itself. The GIF shows shaded space where kids and teachers come together to exchange and learn, which Ben believes is the true meaning of hearth in this project. Elements of hearth are highlighted in white and various shades of blue illustrate other important elements from light to dark.








